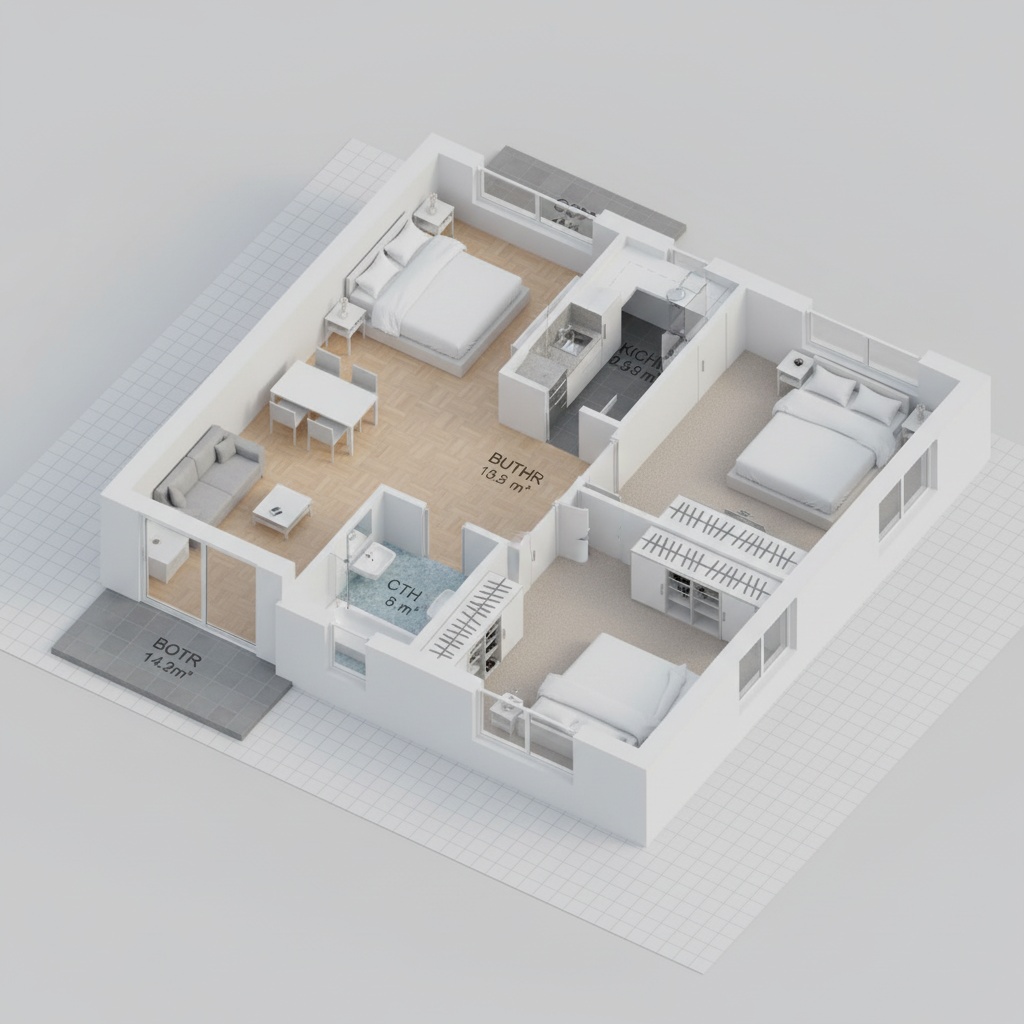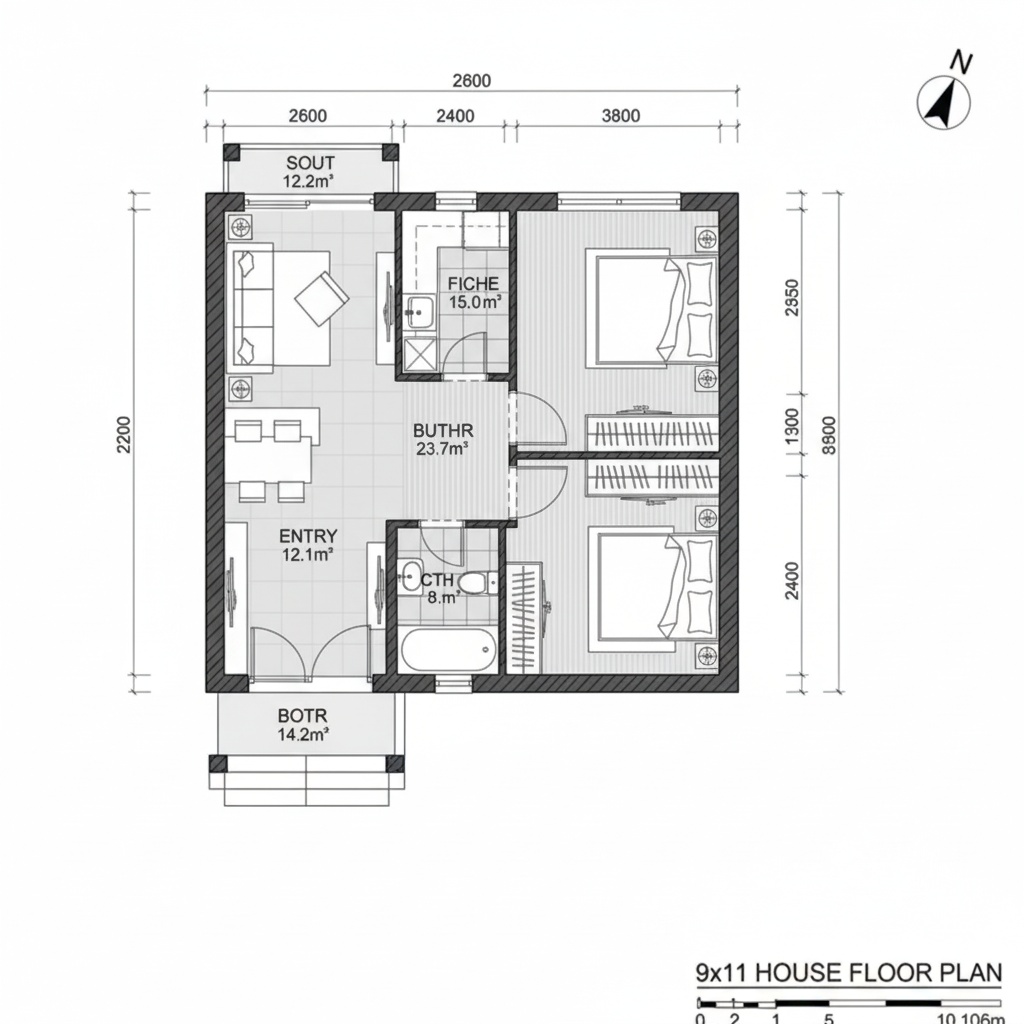AI FLOOR PLAN 3D VIEW
Upload a 2D floor plan and generate a clean 3D isometric render with furniture, textures, and the same professional perspective as architectural examples.


GENERATE IN 3 EASY STEPS
Upload Image
UPLOAD IMAGE OR DRAG & DROP
+ Generate
UPLOAD YOUR IMAGE
Choose an image or drag and drop a file. Add a portrait, selfie, or any photo with a character
Character Prompt
What should your character say?
+ Generate

PRESS GENERATE
Click the button and transform your photo according to the preset you're in

✓ Ready
Download Result
📋 View History
GET YOUR RESULT
Your image or video is ready! Download and enjoy the final result
